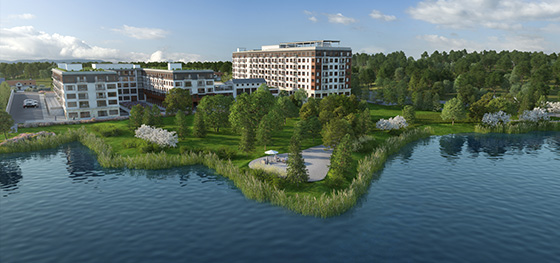
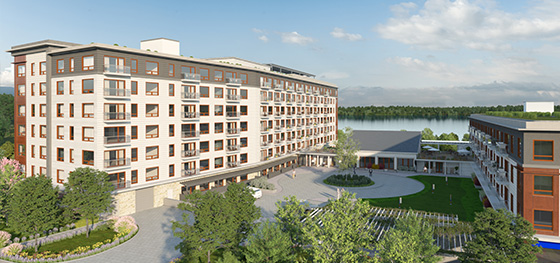
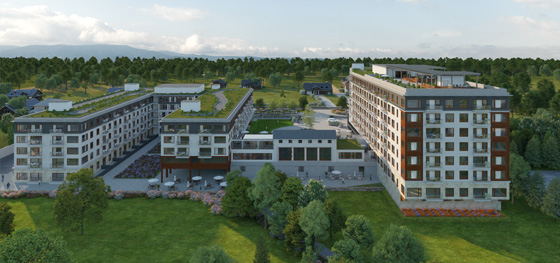
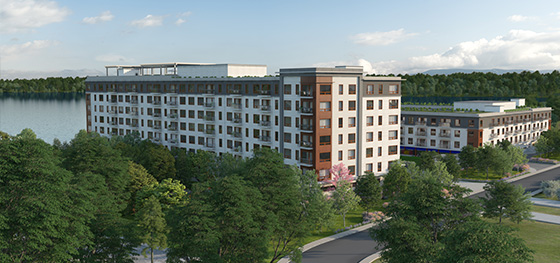
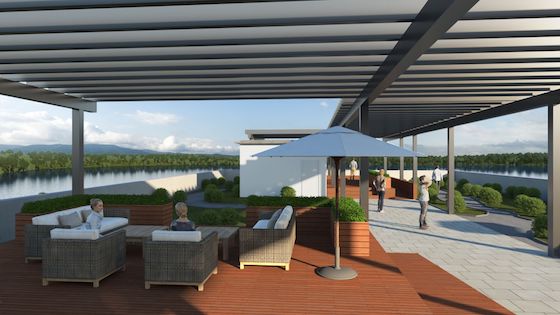
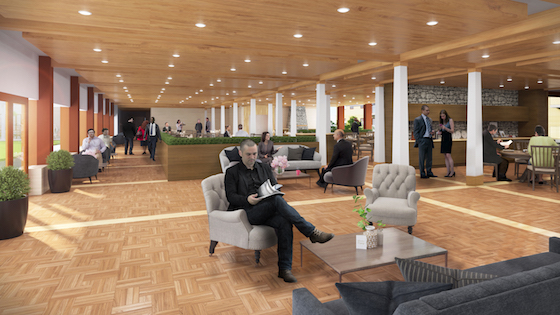
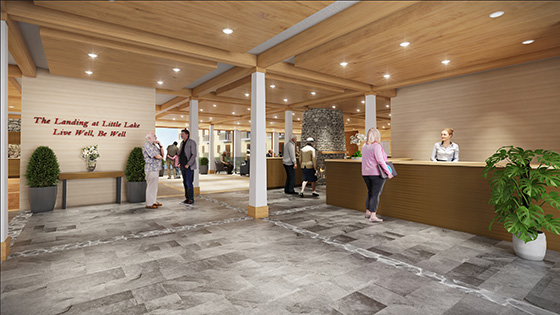
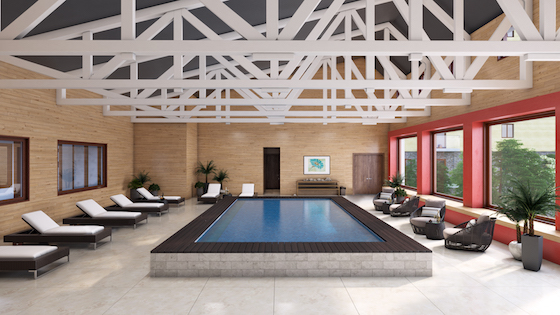
Project Feature
- Indoor Swimming Pool, Hot Tub
- Fully-Equipped Exercise Room
- Men’s and Women’s Change Rooms
- Dining Room & Pub
- Lounge
- Beauty Salon
- Theatre
- Library
- Doctor’s Office
- Outdoor Putting Green
- Roof-Top Sundeck / BBQ / Social Area
- Walking Path to Little Lake
- Outdoor Terrace
- Building Lobby and Front Entrance
Some of these are “Shared Facilities” which are governed by the Reciprocal Agreement with the adjacent retirement home.
Kitchen Features
- Purchaser’s choice of deluxe cabinetry with quartz countertops from Vendor’s samples
- Stainless steel kitchen sink with single levered tap
- Vented exhaust hood fan over stove area
- Porcelain or ceramic tile backsplash
- Double stainless-steel under-mount sink
- 4 Quality Brand Stainless steel kitchen appliances:
- 30” Refrigerator
- 30” Electric Stove
- 24” Built-in dishwasher
- Microwave with built-in high capacity hood fan
- Porcelain or ceramic floor tiles
- Under-cabinet lighting
Bathroom/Laundry Room Features
- Purchaser’s choice of deluxe cabinetry with quartz countertops
- Glass Shower Doors (where applicable)
- Full-width vanity mirror in all bathrooms
- Single lever washer-less bathroom taps
- Vented exhaust fans in all bathrooms
- Posi-temp pressure balance valve for all tubs/showers
- Strip lighting in all bathrooms and powder rooms
- High quality bathroom accessories to include: towel bar, tissue dispenser and soap dish
- Standard size tub (where applicable)
- Porcelain or ceramic tiles in powder room, ensuites in bathrooms and showers
- Full-Height porcelain or ceramic tile tub surround
- White plumbing fixtures in all bathrooms
- Washing machine and dryer
Interior Features
- High quality porcelain limestone in foyer, bathrooms and laundry areas
- High quality vinyl/wood flooring in principal rooms
- All interior walls and trim, primed and painted white
- Smooth finished ceiling throughout
- Quality sliding closet doors
- Shaker style baseboard and trim for doors and window casings throughout
- Brushed nickel interior hardware and door levers
- 9’-0” ceiling height in principal rooms (approximate)
- Suites separated by superior sound proofing
- Individual unit controlled air conditioning and heating system
- Prewired for telephone cable or satellite television in living rooms and bedrooms
- Low E Thermopane vinyl windows and doors
Electrical and Plumbing
- Copper wiring throughout
- White switches and receptacles throughout
- 208-volt plug for stove and dryer
- Hot and cold taps for washing machine connection
- Water line shut off valve in all kitchen and bathroom sinks
- Central controlled hot water system
Home Comfort / Convenience Features
- 24-hour security
- Dead bolt lock and viewer on entry door
- Hard-wired smoke detectors in all bedrooms interconnected with combined smoke and carbon monoxide at bedroom area
- Individual service panel with circuit breaker
- Resident key fob access to common areas and parking garage entry
- Security cameras around exterior of building and in underground parking
- All concrete and steel construction
- Air tight exterior walls and roof insulation
- Two elevators for ready and easy access to your floor and suite
